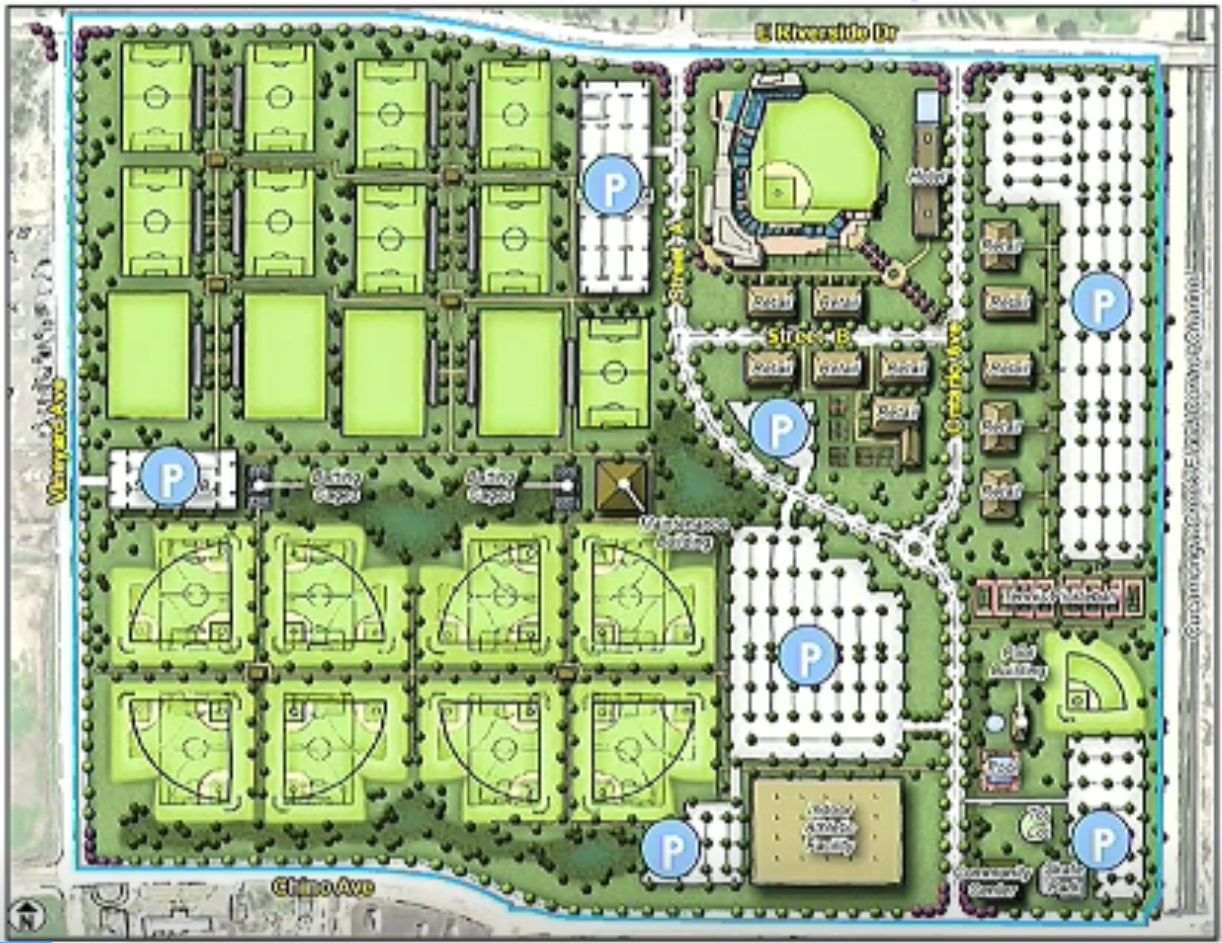The conceptual plan for the sports facility. I do not think this is not set in stone, but likely close to what it will look like.
It says “tennis pickleball courts”, but I am not sure if they are full size tennis courts.
The borders will be Vineyard Ave to the West, Riverside Dr to the North, Wash Basin/KB Homes to the East, and Chino Ave to the South

Fields
- 13 multipurpose soccer/football fields
- 8 baseball/softball fields
- 10 acre public park and 6 batting cages
Indoor Athletic Facility
- 16 volleyball courts
- 8 basketball courts
Community Recreation Center
- 70,000 square foot gym and flex rooms
- Playground
- Skate Park
- Outdoor Pool
- 8 tennis pickleball courts
Village
- Minor League Baseball Stadium
- ~100 room hotel
- 250,000 square feet of retail/commercial/restaurant space
Parking
- 6,263 parking spaces